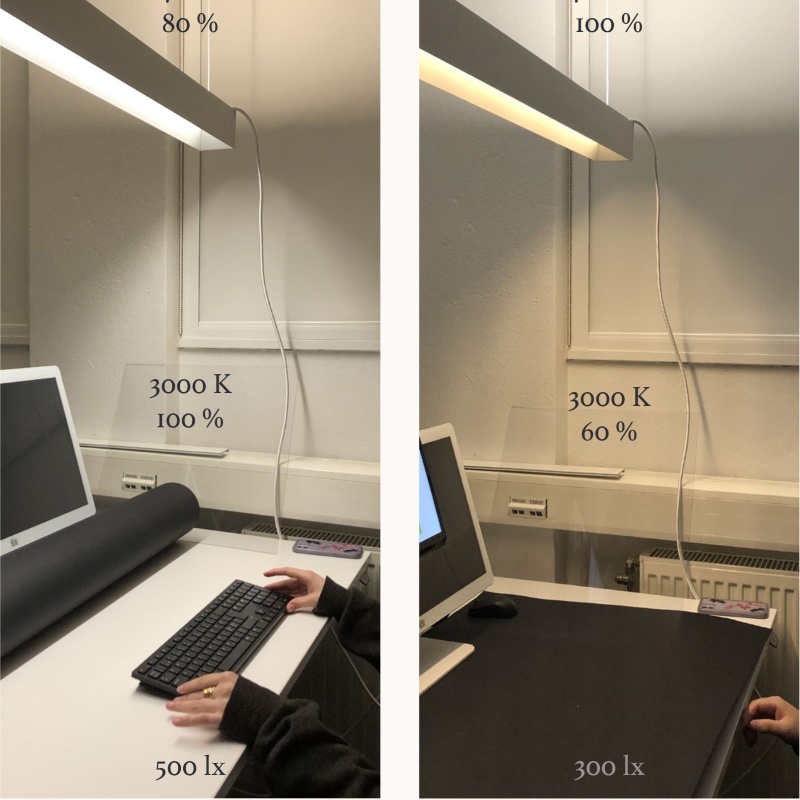The eligibility as required for the programme, or the equivalent knowledge in Architecture or related field.
Corrodi, Michelle. Spechtenhauser, Klaus. (2008) Illuminating – natural light in residential architecture.
Cuttle, Christopher. (2003) Lighting by design.
Cuttle, C. (2015). Lighting Design: A Perception-Based Approach, Routledge
Daylight and architecture. Velux Magazine.
DiLaura, Houser, Mistrick & Steffy. (2010) Lighting Handbook, 10th ed, IESNA.
Fontoynont, M. (1999). Daylight Performance of Buildings, Routledge
Lam, William (1992) Perception and lighting as form givers for architecture.
Lam, William (2011) Sunlighting As Formgiver for Architecture.
Plummer, Henry. (2009) The Architecture of Natural Light.
Peter Tregenza et al (2011) Daylighting: Architecture and Lighting Design.
Reinhart, C. (2014) Lighting Handbook, 10th ed, IES
Plus recommended and mandatory literature presented during the course.
