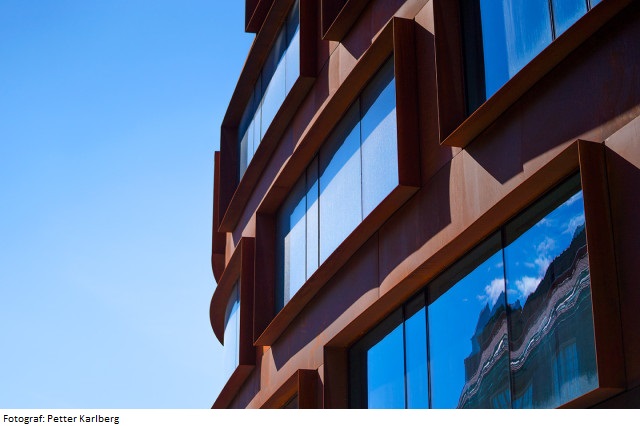The studio-based course will give participants an insight into design strategies and processes for urban transformation. Participants will gain an understanding of discourses in urban planning and design in relationship to urban theory. The seminars will address representations of urban spaces, urban and architectural methods, strategies, and specific case studies. Developing knowledge through research and fieldwork, students will gain a broad understanding of the complex economic, political, social, environmental and physical forces that influence urban growth and development.
The project work will be directed towards tackling a complex social issue, such as social segregation, the relation between virtual and physical space, or the role of urban space in contemporary society. Students will be trained to develop concrete, functional and architecturally expressive solutions in response to that issue.
The learning methods will be field studies and research into various urban areas, within different environments, of a chosen city. Analysis will be performed through extended site observations, official aims documents, and archival research concerning technical/architectural drawings and historical documents. Emphasis will be placed on the ability to understand and describe the material and social conditions of existing urban spaces; such an ability is seen as a prerequisite for proposing transformed or new spatial organisation and design processes. Lectures, seminars and literature studies will run parallel to the design assignments, providing a theoretical or conceptual framework.
