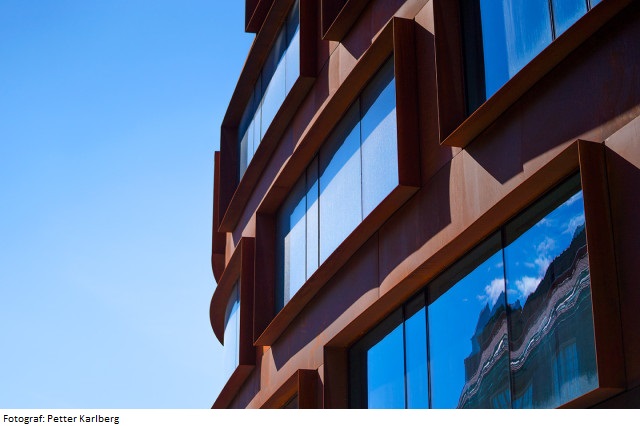The course comprises a complex urban planning project in the Stockholm area. The students will work in groups of ca 4 students to develop their design proposals.The proposals will be developed in intense studio work supported by assistant teachers.As further support lectures seminars and site visits will be conducted specifically chosen of relevance to the theme and site chosen for each year.
The teaching mode will be repeated crits with teachers and invited guests when the students will train their ability to present, explain and argue for their projects.
A large emphasis will be put on the involvement of each student in the group work and each students participation in the studio based tutorials and critics. A series of lectures and individual exercises will give in-put and provide information and knowledge needed to build up the design proposals.
The aim is to give the students the experience of working with strategic urban design and operative-critical analysis through an urban planning exercise. The students will be trained in organizing an urban project and handling the many different kinds of information that make up the starting point of each kind of design intervention. The students will engage in (re)writing, organizing, evaluating and criticising programmatic information in relation to the existing physical, historical, social, ecological, etc. surroun-dings of the chosen site. Parallell to the analysis the students will formulate their design objectives, concepts and ideas.
The emphasis will be put on how the students interpret the outcome of their analysis and their design objectives into representations of constructed environment.
The students will be trained in describing, communicating, discussing and evaluating design proposals, both verbally and graphically.
