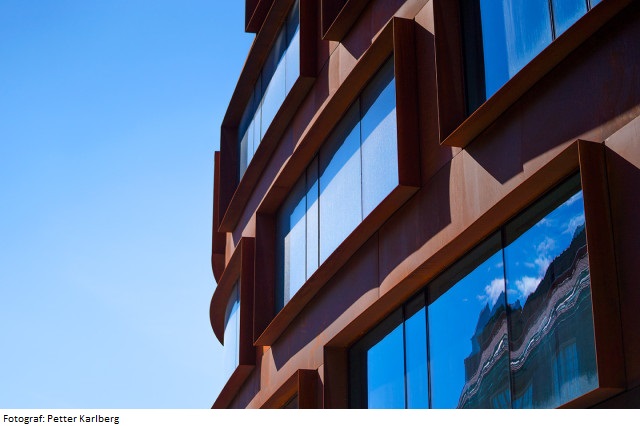With background of the earlier urban projects in different scales, the course focuses on the assignment is to develop and present an elaborated complex building project. The assignment includes to interpret the potential of the program and develop its functional organisation to an architecturally shaped as a whole. The course works with an advanced understanding of the function, organisation, technology and room conformation of the specific building types. The relation to the local place preconditions regarding surrounding environment/ground, ecology etc should be handled in the course. The specific technical requirements of the building type should be noticed and developed in övningsprojektet.
A31EXA Degree Project in Architecture, First Cycle 15.0 credits

Information per course offering
Choose semester and course offering to see current information and more about the course, such as course syllabus, study period, and application information.
Information for Spring 2026 Start 13 Jan 2026 programme students
- Course location
KTH Campus
- Duration
- 13 Jan 2026 - 1 Jun 2026
- Periods
Spring 2026: P4 (12.5 hp), P3 (2.5 hp)
- Pace of study
50%
- Application code
60084
- Form of study
Normal Daytime
- Language of instruction
Swedish
- Course memo
- Course memo is not published
- Number of places
Min: 5
- Target group
- ARKIT study year 3 only.
- Planned modular schedule
- [object Object]
- Schedule
- Schedule is not published
- Part of programme
Contact
Course syllabus as PDF
Please note: all information from the Course syllabus is available on this page in an accessible format.
Course syllabus A31EXA (Spring 2023–)Content and learning outcomes
Course contents
Intended learning outcomes
After the course the student should be able to
- Show ability to handle a complex program of a building methodically and critically, and develop it into a well worked-through architectural project that relates to the needs of the building and the local context.
- Be able to present the building's three dimensional shape and construction in relation to the local context.
- Show an understanding of building systems and work with different architectural and technical aspects of a complexity and synthesize them, to an architectural wholeness, particular in relation to society’s goal for a sustainable development.
- Be able to discuss and argue for the position of the project and be able to describe it and do assessments from the basic concepts introduced in year 1-3, and to present, and master, critical digital/analogue tools and presentation techniques.
- Communicate design strategies, both in spoken form and in graphic representations that inform about the working process and a reflection of the learning.
Literature and preparations
Specific prerequisites
You must have passed the course A31P1A Architectural Project 3:1, Urban Design 12.0 credits and A31P2D Project 3:2 Urban Space and Landscape 6.0 credits. The project course A31P2D must be approved or deemed to be approved after completion.
Literature
Examination and completion
Grading scale
Examination
- XUPP - Examination Question, 15.0 credits, grading scale: P, F
Based on recommendation from KTH’s coordinator for disabilities, the examiner will decide how to adapt an examination for students with documented disability.
The examiner may apply another examination format when re-examining individual students.
If the course is discontinued, students may request to be examined during the following two academic years.
Other requirements for final grade
General:
The expected learning outcomes are examined through presentation of process and results in at the beginning of the course specified assignments. A pass grade furthermore requires completed written assignments, 80% attendance at lectures, seminars, supervision sessions and overviews.
A paper copy of the Bachelor's project is compulsory and should be delivered in for a Pass grade (be archived).
Examination of how well the student fullfill the expected learning outcomes takes place after consultations between examiner, other teachers and possibly jury with assessment in the following four parts:
1. The student's work process, project development, issues and documentation of this are assessed.
2. The student's ability and skills from lectures, assignments and expected learning outcomes, adequate way to handle relevant representations, technology and other design tools is assessed.
3. The student's final submission, the qualities of the project and possibilities are tested and discussed from architectural and artistic examining.
4. Presentation of the reflection of the own learning.
The project should be carried out within the given time frame of the course
Special regulations for completion apply. The rules for completion can be found on the programme web.
Examiner
Ethical approach
- All members of a group are responsible for the group's work.
- In any assessment, every student shall honestly disclose any help received and sources used.
- In an oral assessment, every student shall be able to present and answer questions about the entire assignment and solution.