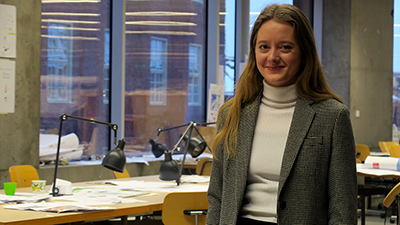Student kicks off urban planning career with AI solution for cities

Even before her winter graduation, Linn Nordlund has scored a big success in her chosen career of urban planning. Working in a local municipality, she developed an AI tool for digitalizing city planning and zoning regulations, which would help make sustainable development easier and more efficient.
As a planning architect employed at Varmdö municipality, southeast of Stockholm, Nordlund is drawing on the creative skills and flexibility she honed in her degree programmes: a bachelor’s in Architecture and a master’s in Sustainable Urban Planning and Design . To this education, she added a degree environmental and real estate law from Umeå University.
The aggregate knowledge in these three areas equipped her to take on the challenge of updating the city’s 100-year-old zoning and planning regulations. The challenge, she says, was to standardize its language and terms so that it can be digitalized and thus more easily accessed by builders and property developers.
An AI solution
“I realized that this is a time-consuming task that municipalities in Sweden are all faced with,” Nordlund says. That’s when she struck upon the idea for her thesis: to develop an artificial intelligence (AI) tool that could munch its way through thousands of words of anachronistic free text in the municipal code and finally deliver an online database of standardized, detailed and geo-coded regulations that users can easily and efficiently look up for themselves.
When complete, the interface will serve all manner of users, from shopping center developers to homeowners. “You could go the city’s website, click on your property and see in detail what restrictions you would have to follow if you wanted to do an addition,” Nordlund says.
Cities benefit, too. Digital plans make it easier for them to process building permits or gather information about land use and infrastructure dimensioning.
Nordlund’s AI tool is still in prototype stage, she says. And she is currently exploring how it can be expanded for the entire region so that all municipalities can provide a digitalized planning document to property developers.
Expanding boundaries
But to reach this point, she had to teach herself programming and how to use AI, subjects she never studied before. Online resources and books filled the gap, and after years of study in the School of Architecture and the Built Environment at KTH she was accustomed to expanding her boundaries.
“I think the method we have of working with projects and sharing between students has been useful in developing skills in different areas, and made it easier to continue developing,” Nordlund says. “I gained trust in myself to find new knowledge. That’s why when I thought about this thesis project, I thought this tool is needed but I have to program for it to happen.”

Her educational path also was inspired early on in the architecture programme as she gained greater awareness of the relationship between architectural design and urban planning — how city planning and zoning laws determine what developers can do, and how those regulations orchestrate the interaction between buildings and development projects.
“I wanted to be part of the planning process and create better prerequisites for the architecture to be built,” Nordlund says. “There’s only so much left for an architect to do when the development plan is already set.”
Nordlund is delivering her thesis in January, and is looking forward to a career that she thinks will remain focused on the municipal planning process, either from within the public sector or externally. Whichever direction she takes, Nordlund says her education has prepared her.
“It has been a good foundation and allows the possibility to change direction,” she says. “It has been a smooth transition from architecture to law to planning, and even the more technical parts of planning.
“I’m fortunate that I’ve been able to make these transitions without having to start all over.”
story and photos: David Callahan
